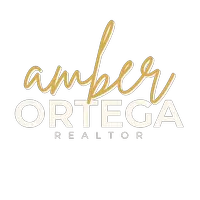
3 Beds
4 Baths
4,100 SqFt
3 Beds
4 Baths
4,100 SqFt
Key Details
Property Type Single Family Home
Sub Type Detached
Listing Status Active
Purchase Type For Sale
Square Footage 4,100 sqft
Price per Sqft $292
Subdivision San Pedro Creek Estates
MLS Listing ID 1066449
Style Custom,Pueblo
Bedrooms 3
Full Baths 3
Half Baths 1
Construction Status Resale
HOA Fees $139/mo
HOA Y/N Yes
Year Built 1999
Annual Tax Amount $4,802
Lot Size 10.000 Acres
Acres 10.0
Lot Dimensions Public Records
Property Description
Location
State NM
County Sandoval
Area 220 - North Of I-40
Interior
Interior Features Beamed Ceilings, Breakfast Area, Ceiling Fan(s), Cathedral Ceiling(s), Dual Sinks, Entrance Foyer, Great Room, High Speed Internet, Home Office, Jetted Tub, Kitchen Island, Pantry, Skylights, Walk- In Closet(s)
Heating Propane, Radiant
Cooling Multi Units, Refrigerated
Flooring Carpet, Tile
Fireplaces Number 2
Fireplaces Type Custom, Kiva, Outside
Fireplace Yes
Appliance Dryer, Dishwasher, Free-Standing Gas Range, Disposal, Microwave, Refrigerator, Washer
Laundry Electric Dryer Hookup
Exterior
Exterior Feature Courtyard, Deck, Fence, Outdoor Grill, Private Entrance, Patio, Private Yard, Smart Camera(s)/ Recording, Propane Tank - Owned
Garage Heated Garage, Oversized, Workshop in Garage
Garage Spaces 4.0
Garage Description 4.0
Fence Wall
Utilities Available Electricity Connected, Natural Gas Available, Propane, Underground Utilities, Water Connected
View Y/N Yes
Water Access Desc Private,Well
Roof Type Flat, Membrane, Rubber
Present Use Horses
Accessibility None
Porch Covered, Deck, Patio
Private Pool No
Building
Lot Description Landscaped, Meadow, Trees, Views, Wooded
Faces North
Story 2
Entry Level Two
Sewer Septic Tank
Water Private, Well
Architectural Style Custom, Pueblo
Level or Stories Two
New Construction No
Construction Status Resale
Others
HOA Name HOAMCO
HOA Fee Include Common Areas,Road Maintenance
Tax ID 1033068203036
Security Features Security System
Acceptable Financing Cash, Conventional
Green/Energy Cert None
Listing Terms Cash, Conventional

Making real estate fast, fun, and stress-free!






