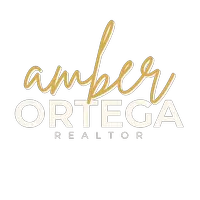
3 Beds
3 Baths
2,662 SqFt
3 Beds
3 Baths
2,662 SqFt
Key Details
Property Type Single Family Home
Sub Type Detached
Listing Status Active
Purchase Type For Sale
Square Footage 2,662 sqft
Price per Sqft $281
MLS Listing ID 1069722
Style Contemporary
Bedrooms 3
Full Baths 2
Three Quarter Bath 1
Construction Status Resale
HOA Y/N No
Year Built 2020
Annual Tax Amount $5,798
Lot Size 0.500 Acres
Acres 0.5
Lot Dimensions Public Records
Property Description
Location
State NM
County Sandoval
Area 140 - Rio Rancho South
Interior
Interior Features Dual Sinks, Great Room, Garden Tub/ Roman Tub, High Ceilings, Home Office, Kitchen Island, Main Level Primary, Pantry, Water Closet(s)
Heating Combination, Central, Forced Air, Multiple Heating Units
Cooling Refrigerated
Flooring Tile
Fireplaces Number 3
Fireplaces Type Custom
Fireplace Yes
Appliance Built-In Gas Oven, Built-In Gas Range, Cooktop, Dishwasher, Microwave, Refrigerator, Range Hood
Laundry Gas Dryer Hookup, Washer Hookup, Dryer Hookup, Electric Dryer Hookup
Exterior
Exterior Feature Deck, Fire Pit, Privacy Wall, Private Yard
Garage Attached, Finished Garage, Garage, Oversized
Garage Spaces 4.0
Garage Description 4.0
Fence Wall
Utilities Available Electricity Connected, Natural Gas Connected, Sewer Connected, Water Connected
View Y/N Yes
Water Access Desc Public
Roof Type Flat, Rolled/ Hot Mop
Porch Covered, Deck, Patio
Private Pool No
Building
Lot Description Landscaped, Views, Xeriscape
Faces West
Entry Level One
Sewer Septic Tank
Water Public
Architectural Style Contemporary
Level or Stories One
New Construction No
Construction Status Resale
Others
Tax ID R035274
Acceptable Financing Cash, Conventional, VA Loan
Green/Energy Cert None
Listing Terms Cash, Conventional, VA Loan

Making real estate fast, fun, and stress-free!






