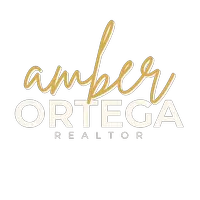
4 Beds
4 Baths
4,388 SqFt
4 Beds
4 Baths
4,388 SqFt
Key Details
Property Type Single Family Home
Sub Type Detached
Listing Status Active
Purchase Type For Sale
Square Footage 4,388 sqft
Price per Sqft $188
MLS Listing ID 1072509
Style Pueblo
Bedrooms 4
Full Baths 2
Half Baths 1
Three Quarter Bath 1
Construction Status Resale
HOA Y/N No
Year Built 2002
Annual Tax Amount $5,245
Lot Size 0.750 Acres
Acres 0.75
Lot Dimensions Public Records
Property Description
Location
State NM
County Sandoval
Area 151 - Rio Rancho Mid-North
Interior
Interior Features Beamed Ceilings, Breakfast Bar, Ceiling Fan(s), Dual Sinks, Entrance Foyer, Great Room, High Speed Internet, In- Law Floorplan, Jetted Tub, Kitchen Island, Main Level Primary, Multiple Primary Suites, Pantry, Sitting Area in Master, Skylights, Separate Shower, Sunken Living Room, Walk- In Closet(s), Central Vacuum
Heating Central, Forced Air, Multiple Heating Units
Cooling Multi Units, Refrigerated
Flooring Carpet, Tile
Fireplaces Number 2
Fireplaces Type Gas Log, Kiva, Log Lighter
Fireplace Yes
Appliance Dishwasher, Free-Standing Gas Range, Disposal, Microwave, Range Hood
Laundry Washer Hookup, Electric Dryer Hookup, Gas Dryer Hookup
Exterior
Exterior Feature Outdoor Grill, Private Yard
Garage Attached, Garage, R V Garage, Workshop in Garage
Garage Spaces 4.0
Garage Description 4.0
Fence Wall
Utilities Available Electricity Connected, Natural Gas Connected, Sewer Connected, Water Connected
Water Access Desc Private,Well
Roof Type Flat, Membrane, Rubber
Accessibility None
Private Pool No
Building
Lot Description Landscaped, Planned Unit Development
Faces South
Entry Level One
Sewer Septic Tank
Water Private, Well
Architectural Style Pueblo
Level or Stories One
New Construction No
Construction Status Resale
Schools
Middle Schools Rio Rancho Mid High
High Schools V. Sue Cleveland
Others
Tax ID R132404
Acceptable Financing Cash, Conventional, FHA, VA Loan
Green/Energy Cert Solar
Listing Terms Cash, Conventional, FHA, VA Loan

Making real estate fast, fun, and stress-free!






