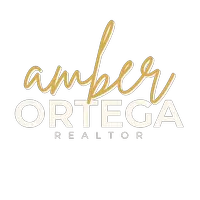
4 Beds
4 Baths
3,722 SqFt
4 Beds
4 Baths
3,722 SqFt
Key Details
Property Type Single Family Home
Sub Type Detached
Listing Status Active
Purchase Type For Sale
Square Footage 3,722 sqft
Price per Sqft $308
MLS Listing ID 1072825
Style Custom
Bedrooms 4
Full Baths 3
Half Baths 1
Construction Status Resale
HOA Fees $300/ann
HOA Y/N Yes
Year Built 2019
Annual Tax Amount $5,148
Lot Size 2.350 Acres
Acres 2.35
Lot Dimensions Survey
Property Description
Location
State NM
County Sandoval
Area 180 - Placitas Area
Interior
Interior Features Beamed Ceilings, Breakfast Bar, Ceiling Fan(s), Separate/ Formal Dining Room, Dual Sinks, Entrance Foyer, Great Room, Garden Tub/ Roman Tub, High Ceilings, Home Office, In- Law Floorplan, Kitchen Island, Main Level Primary, Multiple Primary Suites, Pantry, Skylights, Separate Shower, Water Closet(s), Walk- In Closet(s)
Heating Combination, Central, Forced Air, Multiple Heating Units
Cooling Refrigerated
Flooring Carpet, Tile
Fireplaces Number 1
Fireplaces Type Custom, Glass Doors
Fireplace Yes
Appliance Dryer, Dishwasher, Free-Standing Gas Range, Disposal, Microwave, Refrigerator, Range Hood, Washer
Laundry Washer Hookup, Dryer Hookup, Electric Dryer Hookup
Exterior
Exterior Feature Private Yard, Private Entrance
Garage Door- Multi, Finished Garage, Two Car Garage, Heated Garage, Oversized
Garage Spaces 3.0
Garage Description 3.0
Fence Wall
Utilities Available Cable Available, Electricity Connected, Water Connected
View Y/N Yes
Water Access Desc Community/Coop
Roof Type Tar/ Gravel
Porch Covered, Patio
Private Pool No
Building
Lot Description Landscaped, Views, Xeriscape
Faces East
Entry Level One
Sewer Septic Tank
Water Community/ Coop
Architectural Style Custom
Level or Stories One
New Construction No
Construction Status Resale
Others
HOA Fee Include Common Areas
Tax ID R184509
Security Features Security System,Smoke Detector(s)
Acceptable Financing Cash, Conventional, FHA, VA Loan
Green/Energy Cert Solar
Listing Terms Cash, Conventional, FHA, VA Loan

Making real estate fast, fun, and stress-free!






