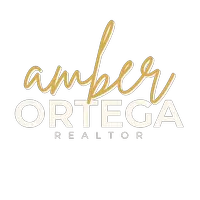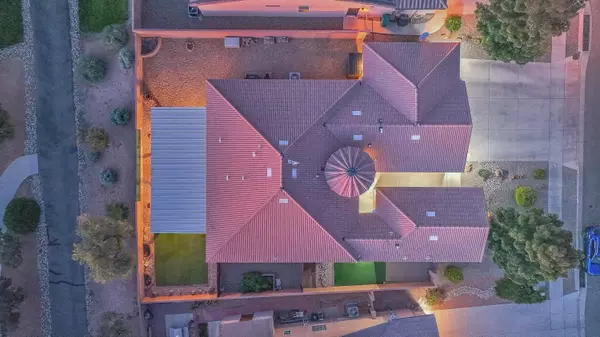
4 Beds
3 Baths
2,265 SqFt
4 Beds
3 Baths
2,265 SqFt
Key Details
Property Type Single Family Home
Sub Type Detached
Listing Status Pending
Purchase Type For Sale
Square Footage 2,265 sqft
Price per Sqft $220
MLS Listing ID 1073069
Style Custom,Ranch
Bedrooms 4
Full Baths 2
Three Quarter Bath 1
Construction Status Resale
HOA Fees $278/ann
HOA Y/N Yes
Year Built 2011
Annual Tax Amount $4,041
Lot Size 8,276 Sqft
Acres 0.19
Lot Dimensions Public Records
Property Description
Location
State NM
County Sandoval
Area 140 - Rio Rancho South
Rooms
Other Rooms Residence
Interior
Interior Features Breakfast Bar, Breakfast Area, Ceiling Fan(s), Dual Sinks, Entrance Foyer, Garden Tub/ Roman Tub, High Ceilings, Home Office, In- Law Floorplan, Country Kitchen, Kitchen Island, Main Level Primary, Multiple Primary Suites, Pantry, Separate Shower, Walk- In Closet(s)
Heating Central, Forced Air, Natural Gas
Cooling Refrigerated
Flooring Carpet, Tile, Vinyl
Fireplaces Number 1
Fireplaces Type Gas Log
Fireplace Yes
Appliance Cooktop, Dishwasher, Disposal, Microwave, Self Cleaning Oven
Laundry Gas Dryer Hookup, Washer Hookup, Dryer Hookup, Electric Dryer Hookup
Exterior
Exterior Feature Courtyard, Patio, Privacy Wall, Private Yard
Garage Attached, Door- Multi, Finished Garage, Garage, Two Car Garage, Garage Door Opener
Garage Spaces 3.0
Garage Description 3.0
Fence Wall
Utilities Available Electricity Connected, Natural Gas Connected, Sewer Connected, Water Connected
View Y/N Yes
Water Access Desc Public
Roof Type Pitched, Tile
Accessibility None
Porch Covered, Open, Patio
Private Pool No
Building
Lot Description Landscaped, Views, Xeriscape
Faces East
Entry Level One
Sewer Public Sewer
Water Public
Architectural Style Custom, Ranch
Level or Stories One
Additional Building Residence
New Construction No
Construction Status Resale
Others
HOA Fee Include Common Areas
Tax ID R151523
Security Features Smoke Detector(s)
Acceptable Financing Cash, Conventional, FHA, VA Loan
Green/Energy Cert None
Listing Terms Cash, Conventional, FHA, VA Loan

Making real estate fast, fun, and stress-free!






