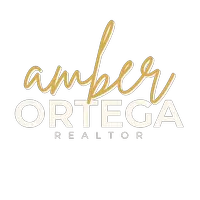3 Beds
3 Baths
3,860 SqFt
3 Beds
3 Baths
3,860 SqFt
Key Details
Property Type Single Family Home
Sub Type Detached
Listing Status Active
Purchase Type For Sale
Square Footage 3,860 sqft
Price per Sqft $116
MLS Listing ID 1076823
Style Custom
Bedrooms 3
Full Baths 2
Three Quarter Bath 1
Construction Status Resale
HOA Y/N No
Year Built 1993
Annual Tax Amount $3,271
Lot Size 1.450 Acres
Acres 1.45
Lot Dimensions Survey
Property Sub-Type Detached
Property Description
Location
State NM
County Socorro
Area 621 - South Socorro
Zoning Out of M L S Area
Rooms
Other Rooms Barn(s), Poultry Coop, Stable(s), Shed(s), Workshop
Interior
Interior Features Atrium, Beamed Ceilings, French Door(s)/ Atrium Door(s), Home Office, In- Law Floorplan, Country Kitchen, Kitchen Island, Main Level Primary, Walk- In Closet(s)
Heating Baseboard, Propane, Pellet Stove
Cooling Evaporative Cooling
Flooring Carpet, Tile
Fireplaces Number 2
Fireplaces Type Custom, Pellet Stove
Fireplace Yes
Appliance Built-In Gas Oven, Built-In Gas Range
Laundry Propane Dryer Hookup, Washer Hookup, Dryer Hookup, Electric Dryer Hookup
Exterior
Exterior Feature Fully Fenced, Private Yard, Propane Tank - Leased
Parking Features Attached, Detached, Garage, Workshop in Garage
Garage Spaces 2.0
Carport Spaces 2
Garage Description 2.0
Utilities Available Electricity Connected, Propane, Sewer Connected, Water Connected
View Y/N Yes
Water Access Desc Community/Coop,Private,Well
Roof Type Metal, Pitched
Present Use Horses
Accessibility None
Private Pool No
Building
Lot Description Landscaped, Trees, Views, Wooded
Faces East
Story 1
Entry Level One
Sewer Septic Tank
Water Community/ Coop, Private, Well
Architectural Style Custom
Level or Stories One
Additional Building Barn(s), Poultry Coop, Stable(s), Shed(s), Workshop
New Construction No
Construction Status Resale
Others
Tax ID R006509
Acceptable Financing Cash, Conventional, Owner May Carry, Other, See Remarks
Green/Energy Cert None
Listing Terms Cash, Conventional, Owner May Carry, Other, See Remarks
Virtual Tour https://show.tours/v/LpBVcCs
Making real estate fast, fun, and stress-free!
11112 Snowbird Drive NW, Albuquerque, New Mexico, 87114, USA






