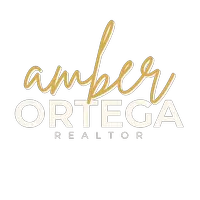3 Beds
2 Baths
2,504 SqFt
3 Beds
2 Baths
2,504 SqFt
Key Details
Property Type Manufactured Home
Sub Type Manufactured Home
Listing Status Active
Purchase Type For Sale
Square Footage 2,504 sqft
Price per Sqft $175
MLS Listing ID 1078658
Style Ranch
Bedrooms 3
Full Baths 2
Construction Status Resale
HOA Fees $125/ann
HOA Y/N Yes
Year Built 2002
Annual Tax Amount $680
Lot Size 21.310 Acres
Acres 21.31
Lot Dimensions Survey
Property Sub-Type Manufactured Home
Property Description
Location
State NM
County Catron
Area 370 - Catron
Zoning Out of M L S Area
Rooms
Other Rooms Kennel/Dog Run, Outbuilding, Shed(s), Storage, Workshop
Interior
Interior Features Ceiling Fan(s), Dual Sinks, Entrance Foyer, Family/ Dining Room, Garden Tub/ Roman Tub, High Speed Internet, Country Kitchen, Kitchen Island, Living/ Dining Room, Main Level Primary, Skylights, Tub Shower, Walk- In Closet(s)
Heating Combination, Central, Forced Air, Propane
Cooling Refrigerated
Flooring Carpet, Laminate, Tile
Fireplaces Number 1
Fireplaces Type Gas Log
Equipment Satellite Dish
Fireplace Yes
Appliance Dryer, Dishwasher, Free-Standing Gas Range, Microwave, Refrigerator, Range Hood, Washer
Laundry Electric Dryer Hookup
Exterior
Exterior Feature Deck, Fully Fenced, Fence, Private Yard, Propane Tank - Owned
Carport Spaces 2
Fence Back Yard, Front Yard
Utilities Available Electricity Connected, Propane, Phone Connected, Sewer Connected, Water Connected
View Y/N Yes
Water Access Desc Private,Well
Roof Type Metal, Pitched
Accessibility None
Porch Covered, Deck, Patio
Private Pool No
Building
Lot Description Landscaped, Meadow, Trees, Views
Faces Southeast
Story 1
Entry Level One
Sewer Septic Tank
Water Private, Well
Architectural Style Ranch
Level or Stories One
Additional Building Kennel/Dog Run, Outbuilding, Shed(s), Storage, Workshop
New Construction No
Construction Status Resale
Others
HOA Name Elk Ridge
HOA Fee Include Road Maintenance
Tax ID 2074007450490
Acceptable Financing Cash, Conventional, FHA, VA Loan
Green/Energy Cert None
Listing Terms Cash, Conventional, FHA, VA Loan
Making real estate fast, fun, and stress-free!
11112 Snowbird Drive NW, Albuquerque, New Mexico, 87114, USA






