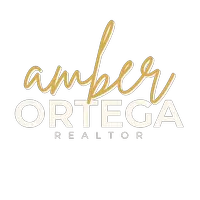3 Beds
2 Baths
1,796 SqFt
3 Beds
2 Baths
1,796 SqFt
Key Details
Property Type Single Family Home
Sub Type Detached
Listing Status Pending
Purchase Type For Sale
Square Footage 1,796 sqft
Price per Sqft $208
MLS Listing ID 1080873
Style Mountain,Territorial
Bedrooms 3
Full Baths 2
Construction Status Resale
HOA Y/N No
Year Built 1985
Annual Tax Amount $2,062
Lot Size 0.640 Acres
Acres 0.64
Lot Dimensions Public Records
Property Sub-Type Detached
Property Description
Location
State NM
County Bernalillo
Area 220 - North Of I-40
Rooms
Other Rooms Poultry Coop, Shed(s)
Interior
Interior Features Breakfast Bar, Ceiling Fan(s), Cathedral Ceiling(s), Family/ Dining Room, High Ceilings, Living/ Dining Room, Main Level Primary, Pantry, Skylights, Walk- In Closet(s)
Heating Central, Forced Air, Propane, Wood Stove
Cooling Evaporative Cooling
Flooring Carpet, Tile, Vinyl
Fireplaces Number 1
Fireplaces Type Wood Burning, Wood Burning Stove
Equipment Satellite Dish
Fireplace Yes
Appliance Dryer, Dishwasher, ENERGY STAR Qualified Appliances, Free-Standing Gas Range, Disposal, Microwave, Refrigerator, Range Hood, Water Softener Owned, Self Cleaning Oven, Washer
Laundry Electric Dryer Hookup
Exterior
Exterior Feature Fully Fenced, Outdoor Grill, Private Entrance, Propane Tank - Owned
Parking Features Detached, Garage, Garage Door Opener, Workshop in Garage
Garage Spaces 2.0
Carport Spaces 1
Garage Description 2.0
Fence Gate
Utilities Available Electricity Connected, Propane, Water Connected
Water Access Desc Community/Coop
Roof Type Metal
Accessibility None
Porch Covered, Patio
Private Pool No
Building
Lot Description Landscaped, Planned Unit Development, Trees, Wooded
Faces South
Story 2
Entry Level Two
Foundation Slab
Sewer Septic Tank
Water Community/ Coop
Architectural Style Mountain, Territorial
Level or Stories Two
Additional Building Poultry Coop, Shed(s)
New Construction No
Construction Status Resale
Schools
Elementary Schools San Antonito
Middle Schools Roosevelt
High Schools Manzano
Others
Tax ID 103306317116430402
Security Features Security Gate
Acceptable Financing Cash, Conventional, FHA, VA Loan
Green/Energy Cert None
Listing Terms Cash, Conventional, FHA, VA Loan
Virtual Tour https://my.matterport.com/show/?m=QcdvA8DP2XF
Making real estate fast, fun, and stress-free!
11112 Snowbird Drive NW, Albuquerque, New Mexico, 87114, USA






