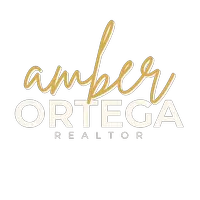4 Beds
4 Baths
3,593 SqFt
4 Beds
4 Baths
3,593 SqFt
OPEN HOUSE
Sat Apr 12, 1:00pm - 4:00pm
Sun Apr 13, 11:00am - 2:00pm
Key Details
Property Type Single Family Home
Sub Type Detached
Listing Status Active
Purchase Type For Sale
Square Footage 3,593 sqft
Price per Sqft $192
MLS Listing ID 1081638
Bedrooms 4
Full Baths 2
Half Baths 1
Three Quarter Bath 1
Construction Status Resale
HOA Y/N No
Year Built 1996
Annual Tax Amount $5,560
Lot Size 0.510 Acres
Acres 0.51
Lot Dimensions Public Records
Property Sub-Type Detached
Property Description
Location
State NM
County Valencia
Area 700 - Los Lunas
Rooms
Other Rooms Shed(s)
Interior
Interior Features Bathtub, Ceiling Fan(s), Dual Sinks, Entrance Foyer, Garden Tub/ Roman Tub, High Ceilings, Home Office, In- Law Floorplan, Jack and Jill Bath, Multiple Living Areas, Main Level Primary, Soaking Tub, Separate Shower, Walk- In Closet(s)
Heating Combination, Central, Forced Air, Multiple Heating Units
Cooling Refrigerated
Flooring Carpet, Laminate
Fireplaces Number 1
Fireplaces Type Gas Log
Fireplace Yes
Appliance Built-In Gas Oven, Built-In Gas Range, Dishwasher, Microwave, Refrigerator
Laundry Washer Hookup, Dryer Hookup, Electric Dryer Hookup
Exterior
Exterior Feature Private Yard
Parking Features Attached, Door- Multi, Finished Garage, Garage, Two Car Garage, Oversized
Garage Spaces 3.0
Garage Description 3.0
Pool Heated, Pool Cover
Utilities Available Electricity Connected, Natural Gas Available, Sewer Connected, Water Connected
Water Access Desc Public
Roof Type Bitumen, Flat
Accessibility None
Porch Open, Patio
Private Pool Yes
Building
Lot Description Lawn, Landscaped
Faces West
Story 2
Entry Level Two
Foundation Permanent
Sewer Private Sewer
Water Public
Level or Stories Two
Additional Building Shed(s)
New Construction No
Construction Status Resale
Others
Tax ID 1 008 038 179 219 000000
Acceptable Financing Cash, Conventional, FHA, VA Loan
Green/Energy Cert None
Listing Terms Cash, Conventional, FHA, VA Loan
Making real estate fast, fun, and stress-free!
11112 Snowbird Drive NW, Albuquerque, New Mexico, 87114, USA






