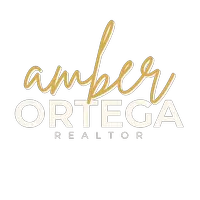3 Beds
3 Baths
2,119 SqFt
3 Beds
3 Baths
2,119 SqFt
Key Details
Property Type Single Family Home
Sub Type Detached
Listing Status Active
Purchase Type For Sale
Square Footage 2,119 sqft
Price per Sqft $257
MLS Listing ID 1081751
Style Ranch
Bedrooms 3
Full Baths 2
Half Baths 1
Construction Status New Construction
HOA Fees $55/mo
HOA Y/N Yes
Year Built 2024
Annual Tax Amount $6,919
Lot Size 6,098 Sqft
Acres 0.14
Lot Dimensions Other
Property Sub-Type Detached
Property Description
Location
State NM
County Sandoval
Area 140 - Rio Rancho South
Interior
Interior Features Attic, Beamed Ceilings, Bathtub, Ceiling Fan(s), Dual Sinks, Entrance Foyer, Garden Tub/ Roman Tub, Home Office, Kitchen Island, Main Level Primary, Pantry, Soaking Tub, Separate Shower, Walk- In Closet(s)
Heating Central, Forced Air
Cooling Refrigerated
Flooring Carpet, Tile
Fireplace No
Appliance Built-In Gas Oven, Built-In Gas Range, Dryer, Dishwasher, Disposal, Microwave, Refrigerator, Washer
Laundry Washer Hookup, Dryer Hookup, Electric Dryer Hookup
Exterior
Exterior Feature Private Entrance, Private Yard, Sprinkler/ Irrigation
Parking Features Attached, Finished Garage, Garage, Garage Door Opener
Garage Spaces 2.0
Garage Description 2.0
Fence Wall
Utilities Available Cable Available, Electricity Connected, Natural Gas Connected, Sewer Connected, Water Connected
View Y/N Yes
Water Access Desc Public
Roof Type Pitched, Tile
Accessibility None
Porch Covered, Patio
Private Pool No
Building
Lot Description Corner Lot, Landscaped, Planned Unit Development, Views
Faces East
Story 1
Entry Level One
Foundation Slab
Sewer Public Sewer
Water Public
Architectural Style Ranch
Level or Stories One
New Construction Yes
Construction Status New Construction
Schools
Elementary Schools Joe Harris
Middle Schools Lincoln
High Schools Rio Rancho
Others
HOA Fee Include Common Areas,Road Maintenance
Tax ID 1010067066185
Security Features Smoke Detector(s)
Acceptable Financing Cash, Conventional, FHA, VA Loan
Green/Energy Cert None
Listing Terms Cash, Conventional, FHA, VA Loan
Making real estate fast, fun, and stress-free!
11112 Snowbird Drive NW, Albuquerque, New Mexico, 87114, USA






