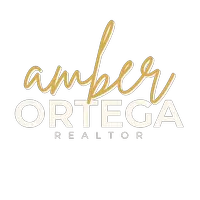4 Beds
3 Baths
2,021 SqFt
4 Beds
3 Baths
2,021 SqFt
Key Details
Property Type Single Family Home
Sub Type Detached
Listing Status Active
Purchase Type For Sale
Square Footage 2,021 sqft
Price per Sqft $185
MLS Listing ID 1082220
Bedrooms 4
Full Baths 1
Half Baths 1
Three Quarter Bath 1
Construction Status Resale
HOA Fees $30/mo
HOA Y/N Yes
Year Built 2023
Annual Tax Amount $4,342
Lot Size 6,534 Sqft
Acres 0.15
Lot Dimensions Public Records
Property Sub-Type Detached
Property Description
Location
State NM
County Sandoval
Area 160 - Rio Rancho North
Rooms
Other Rooms Shed(s)
Interior
Interior Features Dual Sinks, Great Room, Kitchen Island, Shower Only, Separate Shower, Walk- In Closet(s)
Heating Central, Forced Air, Natural Gas
Cooling Refrigerated
Flooring Carpet, Vinyl
Fireplace No
Appliance Dishwasher, Free-Standing Gas Range, Disposal, Microwave, Refrigerator
Laundry Washer Hookup, Dryer Hookup, Electric Dryer Hookup
Exterior
Exterior Feature Private Yard
Parking Features Attached, Garage, Garage Door Opener
Garage Spaces 2.0
Garage Description 2.0
Fence Wall
Utilities Available Cable Available, Electricity Connected, Natural Gas Connected, Phone Available, Sewer Connected, Water Connected
Water Access Desc Public
Roof Type Pitched, Shingle
Porch Covered, Patio
Private Pool No
Building
Faces North
Story 2
Entry Level Two
Sewer Public Sewer
Water Public
Level or Stories Two
Additional Building Shed(s)
New Construction No
Construction Status Resale
Schools
Elementary Schools Vista Grande
Middle Schools Mountain View
High Schools V. Sue Cleveland
Others
HOA Fee Include Common Areas
Tax ID 1015077024007
Acceptable Financing Cash, Conventional, FHA, VA Loan
Green/Energy Cert None
Listing Terms Cash, Conventional, FHA, VA Loan
Virtual Tour https://my.matterport.com/show/?m=8MtCJ5E3fUV
Making real estate fast, fun, and stress-free!
11112 Snowbird Drive NW, Albuquerque, New Mexico, 87114, USA






