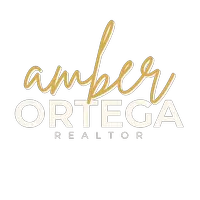Bought with SWMLS
$1,545,000
For more information regarding the value of a property, please contact us for a free consultation.
3 Beds
4 Baths
3,865 SqFt
SOLD DATE : 03/11/2021
Key Details
Property Type Single Family Home
Sub Type Detached
Listing Status Sold
Purchase Type For Sale
Square Footage 3,865 sqft
Price per Sqft $386
Subdivision Las Campanas
MLS Listing ID 982559
Sold Date 03/11/21
Style Pueblo
Bedrooms 3
Full Baths 1
Half Baths 1
Three Quarter Bath 2
Construction Status Resale
HOA Fees $3,300/mo
HOA Y/N Yes
Year Built 2008
Annual Tax Amount $7,695
Lot Size 1.080 Acres
Acres 1.08
Lot Dimensions Public Records
Property Description
Spectacular features and finishes make this gorgeous Las Campanas home a true treasure! Perfectly situated at the end of a private cul-de-sac and overlooking the third hole of the Jack Nicholas designed course. The beautifully landscaped couryard and gracious gallery entry welcomes you to the lovely living space featuring travertine and warm wood floors, lustrous plaster walls, stunning coved ceilings, & beautiful fireplace with flagstone hearth. French doors lead to the expansive north and west portals with golf course and mountain views. The well designed chef's kitchen features Viking appliances, expansive granite island, beautiful custom cabinetry and spacious pantry. Split floor plan offers 2 master suites plus a private guest suite. Make this your new home!
Location
State NM
County Santa Fe
Area 300 - City Of Santa Fe
Interior
Interior Features Breakfast Bar, Bathtub, Ceiling Fan(s), Cove Ceiling, Dressing Area, Separate/ Formal Dining Room, Entrance Foyer, In- Law Floorplan, Kitchen Island, Main Level Master, Multiple Master Suites, Skylights, Soaking Tub, Separate Shower, Walk- In Closet(s)
Heating Radiant, Combination
Cooling Refrigerated
Flooring Stone, Wood
Fireplaces Number 4
Fireplaces Type Custom, Wood Burning, Outside
Fireplace Yes
Appliance Built-In Electric Range, Double Oven, Dryer, Dishwasher, Disposal, Instant Hot Water, Microwave, Refrigerator, Range Hood, Washer
Laundry Washer Hookup, Electric Dryer Hookup, Gas Dryer Hookup
Exterior
Exterior Feature Courtyard, Privacy Wall, Sprinkler/ Irrigation
Garage Attached, Garage, Oversized, Storage
Garage Spaces 2.0
Garage Description 2.0
Utilities Available Cable Connected, Electricity Connected, Natural Gas Connected, Phone Connected, Sewer Connected, Underground Utilities, Water Connected
View Y/N Yes
Water Access Desc Community/Coop
Roof Type Flat
Accessibility Wheelchair Access
Porch Covered, Open, Patio
Private Pool No
Building
Lot Description Landscaped, On Golf Course, Sprinkler System, Trees, Views
Faces East
Story 1
Entry Level One
Sewer Public Sewer
Water Community/ Coop
Architectural Style Pueblo
Level or Stories One
New Construction No
Construction Status Resale
Others
HOA Fee Include Common Areas,Road Maintenance,Security
Tax ID 910000349
Security Features Security System
Acceptable Financing Cash, Conventional
Listing Terms Cash, Conventional
Financing Cash
Read Less Info
Want to know what your home might be worth? Contact us for a FREE valuation!

Our team is ready to help you sell your home for the highest possible price ASAP

Making real estate fast, fun, and stress-free!






