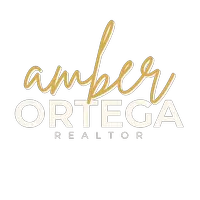Bought with Coldwell Banker Legacy
$350,000
For more information regarding the value of a property, please contact us for a free consultation.
3 Beds
4 Baths
2,344 SqFt
SOLD DATE : 05/19/2022
Key Details
Property Type Single Family Home
Sub Type Attached
Listing Status Sold
Purchase Type For Sale
Square Footage 2,344 sqft
Price per Sqft $149
MLS Listing ID 1010583
Sold Date 05/19/22
Bedrooms 3
Full Baths 1
Half Baths 2
Three Quarter Bath 1
Construction Status Resale
HOA Fees $3,936/mo
HOA Y/N Yes
Year Built 1990
Annual Tax Amount $2,738
Lot Size 2,613 Sqft
Acres 0.06
Lot Dimensions Public Records
Property Sub-Type Attached
Property Description
Your buyers will love the sweeping views of the Rio Grande River, Bosque, Mountains and City life in this light and bright home. Enter and you are greeted by an open floor plan with generous dining and living areas with the best panoramic views iin the city. The kitchen is large and efficient and features solid surface counter tops with under mount sink. There is a private bedroom upstairs with a 3/4 bath and a light filled office that has views into the front entry courtyard. Downstairs offers a large master bedroom with a generous sized sitting area and a patio with fantastic views and access to approximately two miles worth of walking trails in the Bosque. The community is gated and secured and featurs a community pool. Enjoy all the amenities of city life in a wilderness environment.
Location
State NM
County Bernalillo
Area 111 - Ladera Heights
Interior
Interior Features Breakfast Area, Cathedral Ceiling(s), Dual Sinks, Home Office, Kitchen Island, Living/ Dining Room, Main Level Primary, Multiple Primary Suites, Pantry, Skylights, Separate Shower, Cable T V, Walk- In Closet(s)
Heating Baseboard, Natural Gas, Zoned
Cooling Evaporative Cooling
Flooring Laminate, Tile
Fireplaces Number 1
Fireplaces Type Gas Log
Fireplace Yes
Appliance Dryer, Dishwasher, Free-Standing Gas Range, Disposal, Microwave, Refrigerator, Washer
Laundry Electric Dryer Hookup
Exterior
Exterior Feature Balcony, Courtyard
Parking Features Detached, See Remarks
Garage Spaces 2.0
Garage Description 2.0
Fence Gate
Pool Community
Community Features Gated
Utilities Available Cable Connected, Electricity Connected, Natural Gas Connected, Phone Available, Sewer Connected, Water Connected
Water Access Desc Public
Roof Type Mixed, Tile
Accessibility None
Porch Balcony, Covered, Patio
Private Pool No
Building
Lot Description Lawn, Landscaped, Trees
Faces West
Story 2
Entry Level Two
Sewer Public Sewer
Water Public
Level or Stories Two
New Construction No
Construction Status Resale
Schools
Elementary Schools S R Marmon (Y)
Middle Schools John Adams
High Schools West Mesa
Others
HOA Fee Include Clubhouse,Common Areas,Insurance,Pool(s),Utilities
Tax ID 101105944742411422
Security Features Security Gate
Acceptable Financing Cash, Conventional, FHA, VA Loan
Listing Terms Cash, Conventional, FHA, VA Loan
Financing Conventional
Read Less Info
Want to know what your home might be worth? Contact us for a FREE valuation!

Our team is ready to help you sell your home for the highest possible price ASAP
Making real estate fast, fun, and stress-free!
11112 Snowbird Drive NW, Albuquerque, New Mexico, 87114, USA






